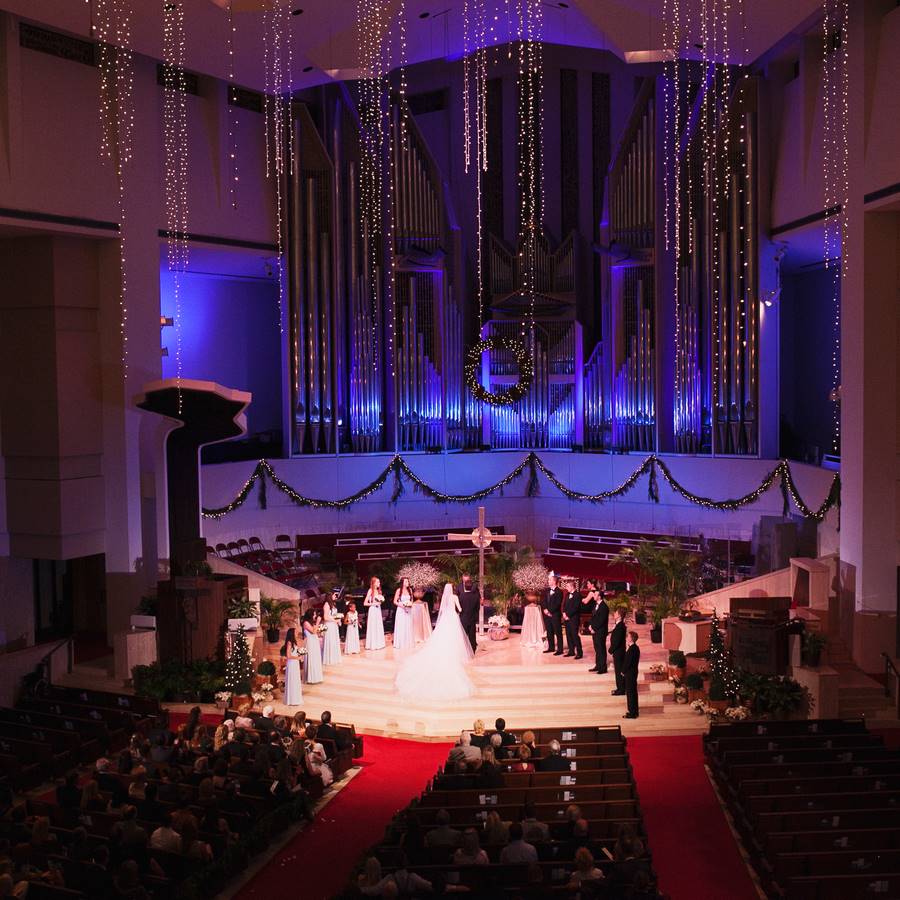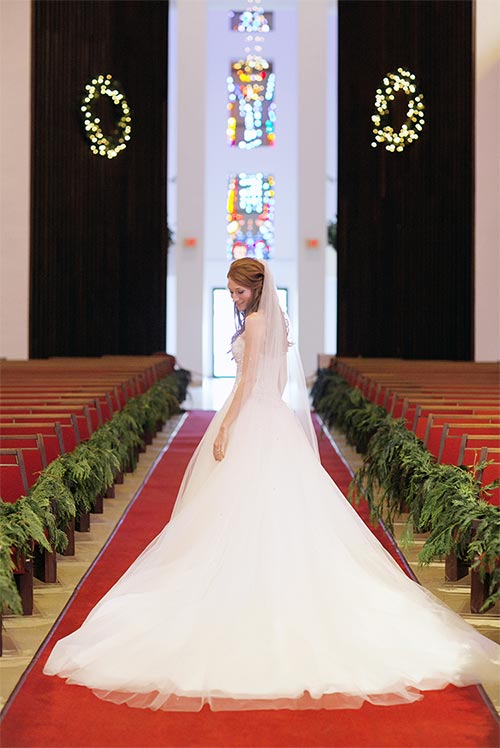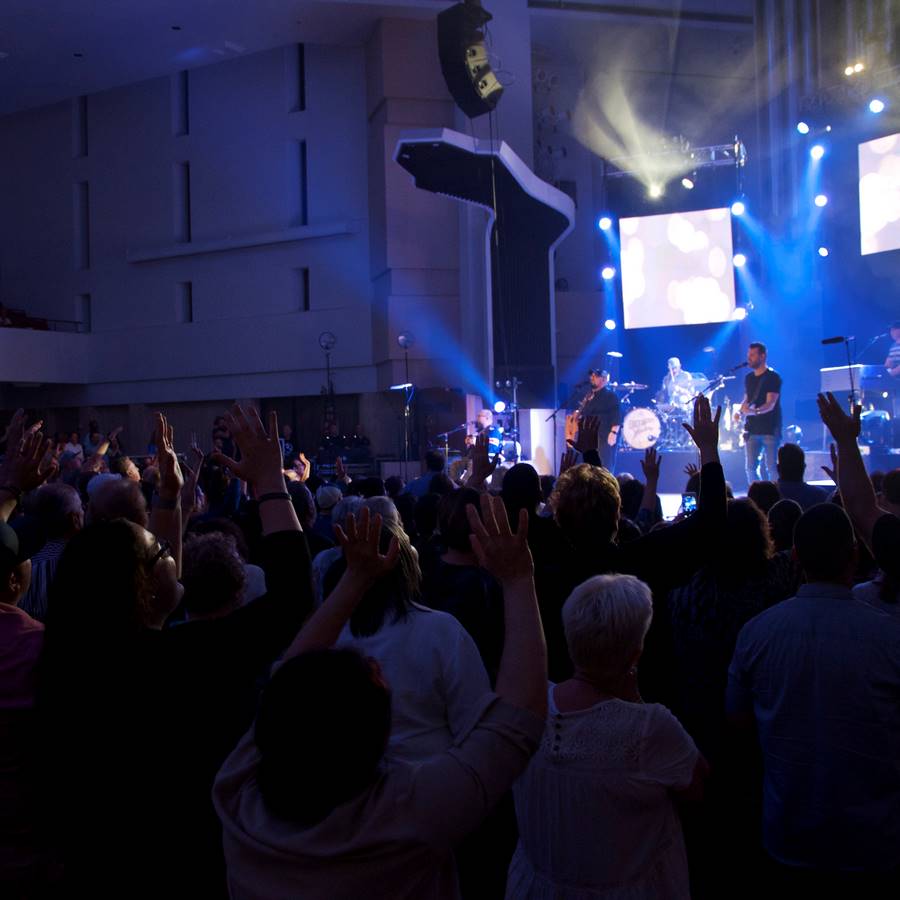EVENT
BOOKING
EVENTS & WEDDINGS
BREATHTAKING BACKDROPS
The Coral Ridge campus has a variety of spaces and venues to accommodate events of varying sizes and needs including weddings, concerts, funerals, conferences, and more.


UNIQUE VENUE
FEATURES
The iconic Coral Ridge campus is made up of over 20 unique meeting spaces and halls totaling over 120,000 square feet. Coral Ridge is one of a kind in that it is the only facility within miles of Fort Lauderdale Beach that offers a tremendous amount of features for each rental. Examples include:
- Fully-fitted kitchen
- Full set of available audio-visual equipment with multiple flat-screen projectors and high-end sound and lighting equipment
- Parking on property
- Customizable flexibility catered toward your specific event
- Customize to your schedule where possible
We partner with tremendous caterers and event rental companies. If there is anything we cannot accommodate for your event, we will refer you to the best.
WHAT WE OFFER
AMENITIES
Designed to host a wide variety of events, we also include in our rental space numerous amenities to ensure your event will run as smoothly as possible. Below is a list of features included in every rental:
- Grand lobby entrance to both the Banquet Hall and Sanctuary
- Basic round and rectangular tables
- Chairs
- Set up and break down
- Restrooms
- On-site security guard
- Basic white and black table coverings
- Ample parking for over 2,000 people
- On-site event coordinator to assist with weddings and events
- Projectors, flat-screens, audiovisual equipment (fee for technician presence)
- Numerous settings for photography
- Internet access for a limited group
- Banquet Hall
- Beautiful historic organ and piano for usage in the Sanctuary

PICTURE YOURSELF HERE

| # | ROOM | SQ. FOOTAGE | CAPACITY | STYLE |
| 1 | Sanctuary | 22,300 | 100 – 2,300 | |
| 2 | Fellowship Hall | 17,100 | 150 – 1,000 | |
| 3 | Chapel | 6,490 | 120 – 150 | Theater, Banquet |
| 4 | Gangway (Includes Patio) | 2,360 | 30 – 100 | Theater, Banquet, Conference, Classroom |
| 5 | Meeting Room 1 | 1,793 | 125 | Theater |
| 5 | Meeting Room 2 | 1,046 | ||
| 6 | Children’s Courtyard | 30 – 60 | Courtyard, Playground | |
| 7 | Fellowship Hall Lobby | 50 – 70 | Theater, Reception, Cocktail Reception | |
| 8 | Hospitality Suite | 780 | 150 – 1000 |
